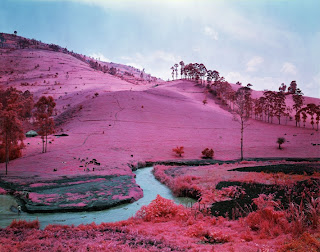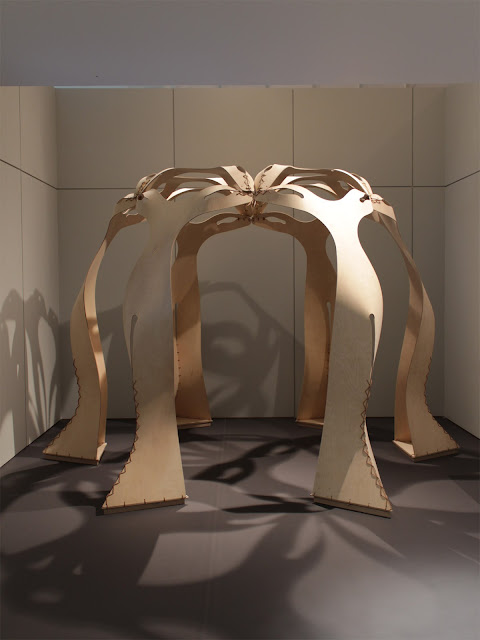The blog will no longer operate from this site and is now at the following address.
greenwichyearoneblog
Greenwich year one blog
Pages
Newsflash
The new university campus, currently in construction at Stockwell Street in Greenwich will excitingly be the new home for the School of Architecture, Design and Construction in 2014. The Stockwell Street campus will provide a new library, an excellent Architecture Studio space, 14 roof gardens, television studios, sound studios, a photography studio, animation studios and editing suites. Want to know the latest from the Stockwell Studio, check out this blog every fortnight here on the page tab titled Stockwell Street.
Wednesday, 9 September 2015
Monday, 7 October 2013
White House Tour with Jackie Kennedy
Jackie Kennedy discusses her selection of furniture at the White House, 1962
Thursday, 16 May 2013
Tuesday, 2 April 2013
Future Cities 2
Dear All, Future Cities 2: Other Worlds conference hosted by the School will be held at the Greenwich campus on Thursday 11 April. To register please contact :
Phillipa Wall
PA to Dean and Directors
School of Architecture, Design & Construction
University of Greenwich
Avery Hill Campus
Bexley Road
London SE9 2PQ
Direct Line: + 44 (0) 20 8331 9309
Fax: + 44 (0)20 8331 9139
by return of email. There are limited places. For further information see:
Exhibition in Bahrain
There will be an exhibition of student work taught by Susanne Isa and Simon Herron in Bahrain opening on the sunday the 7th of April. We will be at the opening and hope to see you there.
Works by year one tutors will be on show.More details to come.
Works by year one tutors will be on show.More details to come.
Labels:
architect,
collage,
culture,
design,
drawing,
event,
exhibition,
first year tutor,
former student
Sunday, 27 January 2013
Late at Tate Britain - Friday 1st February
What does performance have to do with architecture?
How can a building perform, and how can we perform a building?
What does performance have to do with architecture?
How can a building perform, and how can we perform a building?
The Tate Britain, as part of their 'Late' series, invites you on a playful journey through the gallery in its current phase of spatial and structural transformation, taking a look at architectural and art practices that explore how our physical bodies interact with built form.
Friday's 'Late at the Tate' will run from 6:30pm - 9:30pm
Nearest tube is Pimlico - not to be missed!
Friday, 18 January 2013
Look around you.....
Further to the ABC of Architecture in the earlier post, these are the 26 things that are inspiring me today....
 |
| US/Canada Border |
 |
| Annular Eclipse 2012 |
 |
| Juxtaposition |
 |
| Choreography |
 |
| Design Development |
 |
| Guidance |
 |
| Perserverance |
 |
| Symmetry |
 |
| Apocalyptic Vantage Points |
 |
| Balance |
 |
| Transformation |
 |
| Sculpted |
| Nostalgia |
 |
| Scale |
 |
| Topography |
 |
| Fleeting |
 |
| Millionaire Boy Racers (Channel 4 - a must watch) |
 |
| Woven Circulation |
 |
| Localised Snow Falls |
 |
| Flight |
 | ||||
Altered Landscape
|
Tuesday, 11 December 2012
Oscar Niemeyer by Max Dewdney
Oscar Niemeyer died recently a few days short of his 105th birthday. Apart from his longevity, he was an extraordinary architect. His inspiration as he liked to say came from the curves of women. Max, unit master in first year and undergraduate coordinator recently visited and stayed in one of Niemeyer's works. Below are some images and a short text by Max.
Oscar Niemeyer (15 December 1907 – 5 December 2012)
"Here, then, is what I wanted to tell you of my architecture. I created it with courage and idealism, but also with an awareness of the fact that what is important is life are friends and attempting to make this unjust world a better place in which to live." (Oscar Niemeyer)
During a recent trip to São Paulo, I stayed on the 29th floor of Copan, Oscar Niemeyer's (1955) housing complex in the heart of São Paulo. Copan was conceived as pure spectacle whose image has created an afterlife in art and advertising. The 32 storey 1700 unit block includes nightclubs, art galleries, 500 parking spaces and a shopping centre. For me, Copan acts as much as sculpture as it does architecture.
“It is a modernistic world in miniature, the Unité d'Habitation relocated to the tropics, twisted, and blown up...” (Brazil, 2009 by Richard.J.Williams, p202)
The concrete, brises-soleil, serpentine facade creates a distinctive figure amongst the grey blocks of the cityʼs fabric that stretches as far as the eye can see. The 'S' shape plan operates in the register of an unconscious stitch in a wounded urban fabric, attempting to provide unity in an otherwise unplanned and divided city. Copan's defiance of both the urban grid and status quo typology of the city bravely inserts a degree of humanity and still offers a glimpse into an alternative future vision in an otherwise faceless city.
"The future is already here, it's just not evenly distributed" (William Gibson, extract from interview in the Economist, Dec 2003)
Max Dewdney (December 2012)
Labels:
architect,
first year tutor
Monday, 10 December 2012
First year unit four news
On tuesday Group 4 were given a tour of Deptford Creek lead by Creekside Education Trust Ecologist Nick Bertrand.
In addition unit 4 also visited Anthony Gormley's new exhibition Model at the White Cube ,Bermondsey. Here you can walk, crawl through an interpretation of the Artist's body.
read a review of the work in The Financial Times.
Afterwards the unit went on to view the current exhibition on Death : A Self Portrait at the Welcome Collection.
In addition unit 4 also visited Anthony Gormley's new exhibition Model at the White Cube ,Bermondsey. Here you can walk, crawl through an interpretation of the Artist's body.
read a review of the work in The Financial Times.
Afterwards the unit went on to view the current exhibition on Death : A Self Portrait at the Welcome Collection.
Labels:
education,
exhibition,
first year,
London,
tour
Andrew Holmes @ Plus One gallery

The Plus One Gallery is exhibiting the hyper-realist paintings of Andrew Holmes, demonstrating his interest in the impact of ‘an oil hungry civilisation’. The artist has recently constructed a mobile sculpture in California from four ‘Ford Thunderbird Landau Coupes’ built in the 1970s, the era of the first oil crisis. Entitled ‘The Four Horsemen of the Apocalypse’, the sculpture plays upon the mythological story in which the horsemen come to announce the end of the world. The paintings included within this collection express a continuing descent into corruption and poverty and include four drawings representing different aspects of the four horsemen - Victory, War, Pestilence and Death. The artist’s skill with coloured pencil is enviable and visitors to the exhibition can expect to be impressed by dramatic drawings of motor vehicles, rendered in minute detail.
Andrew Holmes
“Andrew Holmes is Britain‘s leading SuperRealist artist. He is also an architect and one of the original Richard Rogers four-person practice, a long time unit master at the Architectural Association and latterly at the University of Westminster. For three decades he has been working on, …, a 100-picture series called Gas Tank City. It records the storage tanks, trucks and trailers of the highways of the West Coast desert and that artificial urban oasis, Los Angeles, which Holmes has visited annually since he was a student at the AA. These, says Holmes, have replaced such traditional buildings as the barn and have, in some ways, become architecture. If that sounds like an echo of Reyner Banham and Archigram and Cedric Price and their interest in architectural transience and mobility, that is because it is. But it is also to put too architectural a gloss on his work which is sheerly beautiful. Holmes says anyway that the early Rogers connection is more relevant. ‚The truck epitomises more what those early ideas were originally about‘: simple steel construction, ready-mades, ad hoc-ness, design-as-accruing.”
http://www.realisticpictures.co.uk/
Monday, 3 December 2012
Sun, Sea and Piracy
Simon Withers of Architecture Diploma Unit 15 at the University of Greenwich, talks about working with Vivienne Westwood and Malcom Mclaren, 16th Century armour, the Kelly Gang, and making universes out of one's studio.
Sun, Sea and Piracy from Jonathan Hagos on Vimeo.
Sun, Sea and Piracy from Jonathan Hagos on Vimeo.
Monday, 26 November 2012
film shoots at Greenwich
Wolf Prix of Coop Himmelb[l]au
Wolf Prix of Coop Himmelb[l]au will be giving a talk at the Architectural Association titled :
In two days tomorrow will be yesterday.
The lecture will be given in the lecture hall at 18.00 27.11.12
Wolf D. Prix, born in Vienna in 1942, a co-founder, Design Principal and CEO of COOP HIMMELB(L)AU. He studied architecture at the Vienna University of Technology, the Architectural Association of London, and the Southern California Institute of Architecture in Los Angeles.
Thursday, 22 November 2012
First year tutor Lawrence Lek is Designer in residence at the Design Museum
Lawrence reviewed in Dezeen
Unlimited Edition
Lawrence Lek
Designer in Residence 2012 Commission at the Design Museum
--
Lawrence Lek is a sculptor and architect who experiments with processes of natural growth and industrial fabrication through sculptural objects and environments. His work employs modular structures which connect to create larger forms or experiential installations that define the visitor's awareness of the surrounding spaces.
For the Design Museum's Designer in Residence 2012 programme, Lawrence has created Unlimited Edition, a series of bent-plywood modules that combine to form objects and environments that users can customize, including a pavilion and seating. Referencing psychological Rorschach tests, which ask subjects to interpret unfamiliar inkblot shapes based on things they already know, Lawrence channelled the element of subjectivity into shaping the organic structures that compose the project.
Throughout the design process, Lawrence constructed numerous maquettes in paper and thin plywood to experiment with form before progressing to full-size pieces. Combining digital design techniques, such as computer controlled (CNC) routing and laser cutting with hand assembly, Lawrence can easily customize the modules to expand or contract. The full-size modules were made from a single cut of standard 8-feet tall plywood sheets, minimizing costly fabrication time. Each plywood module is soaked in water before it is bent and braced in place while it dries.
Working with the inherent symmetry of the material, which bends along the grain of the wood, Lawrence was able to achieve a consistent molding of modules. The shell-like shapes provided rigidity while allowing them to be stacked for transportation and storage. When erected they create uncanny forms, spaces and tool-like objects that invite the user to nurture individual responses within an artificial environment.
During the residency, Lawrence moved into a studio in the White Building, a new arts centre across the canal from the Olympic Park. He is currently evolving Unlimited Edition at two different scales - as a system for site-specific urban installations, and as prosthetic objects that modify both our bodies and mental awareness of surrounding Nature.
--
Lawrence Lek . Prosthetic Aesthetics . 2012 Design Museum Designer in Residence
A . Studio 3, The White Building, London E9 5EN | M . +44 (0) 7592 572329
Labels:
architect,
design,
exhibition,
first year tutor,
London
Subscribe to:
Comments (Atom)

































